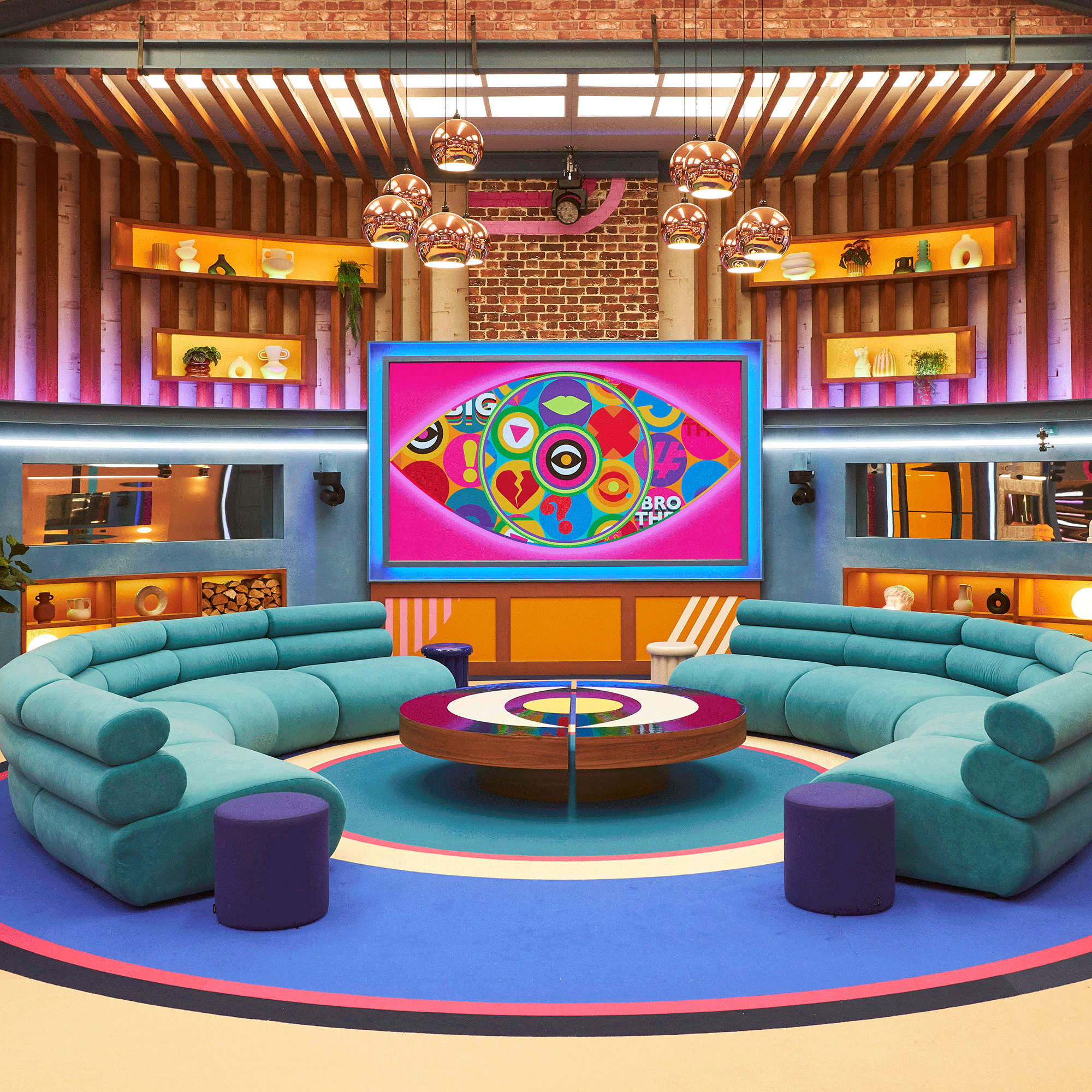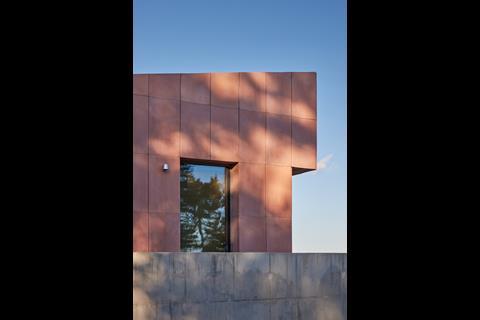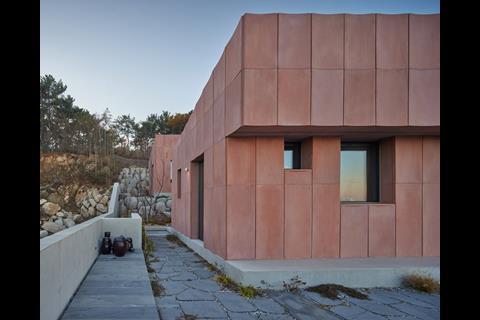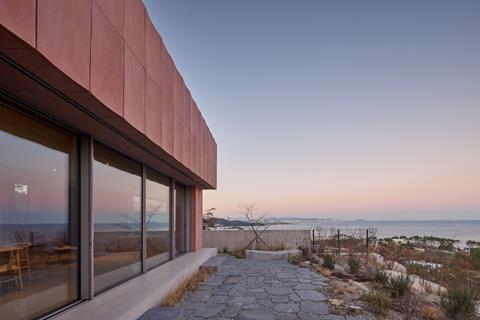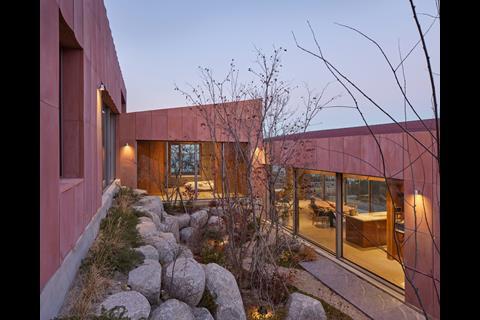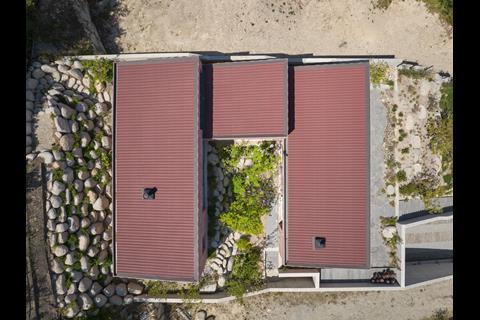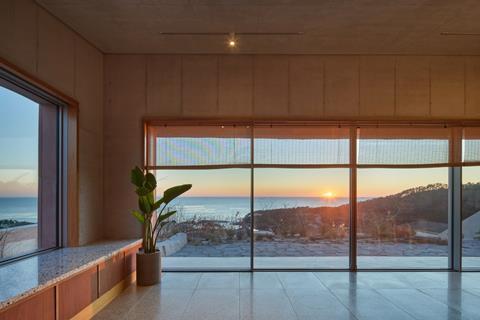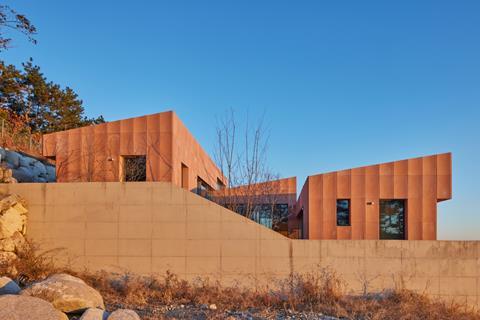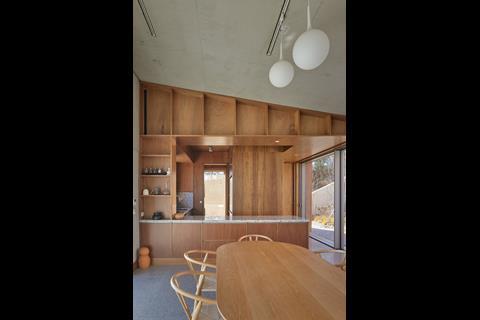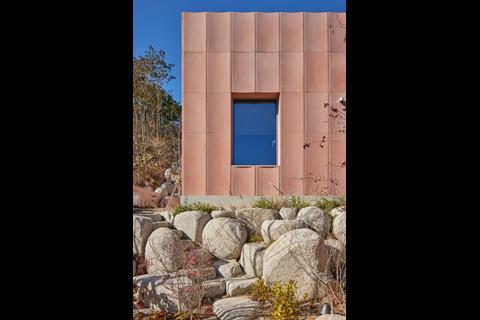Rotate, ascend, turn East. “90 Degrees”, an installation by HQ Architects | The Strength of Architecture
Description of project by HQ Architects
Context
Hansen House is a historic hospital that cared for people with leprosy, established in Jerusalem in 1887. Nowadays it is transformed into a design, media and technology cultural center and is the home of the Jerusalem Design Week, which is now in its 8th edition.
The structure is under strict preservation regulations and it can only undergo minor changes. HQ Architects undertook the challenge to design a temporary intervention for the historic building. The installation forms a space that serves as a showcase for exhibitions during the Jerusalem Design Week, and creates a




